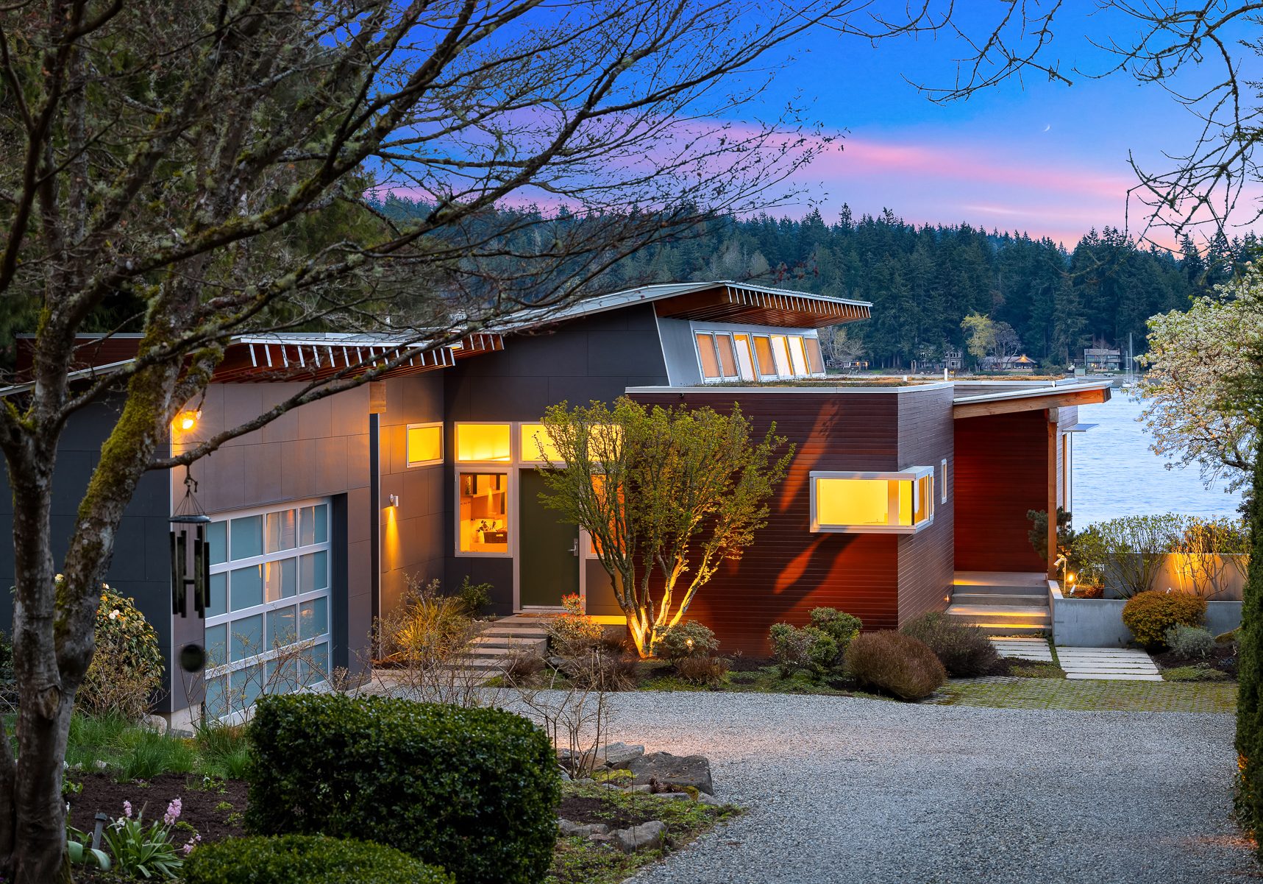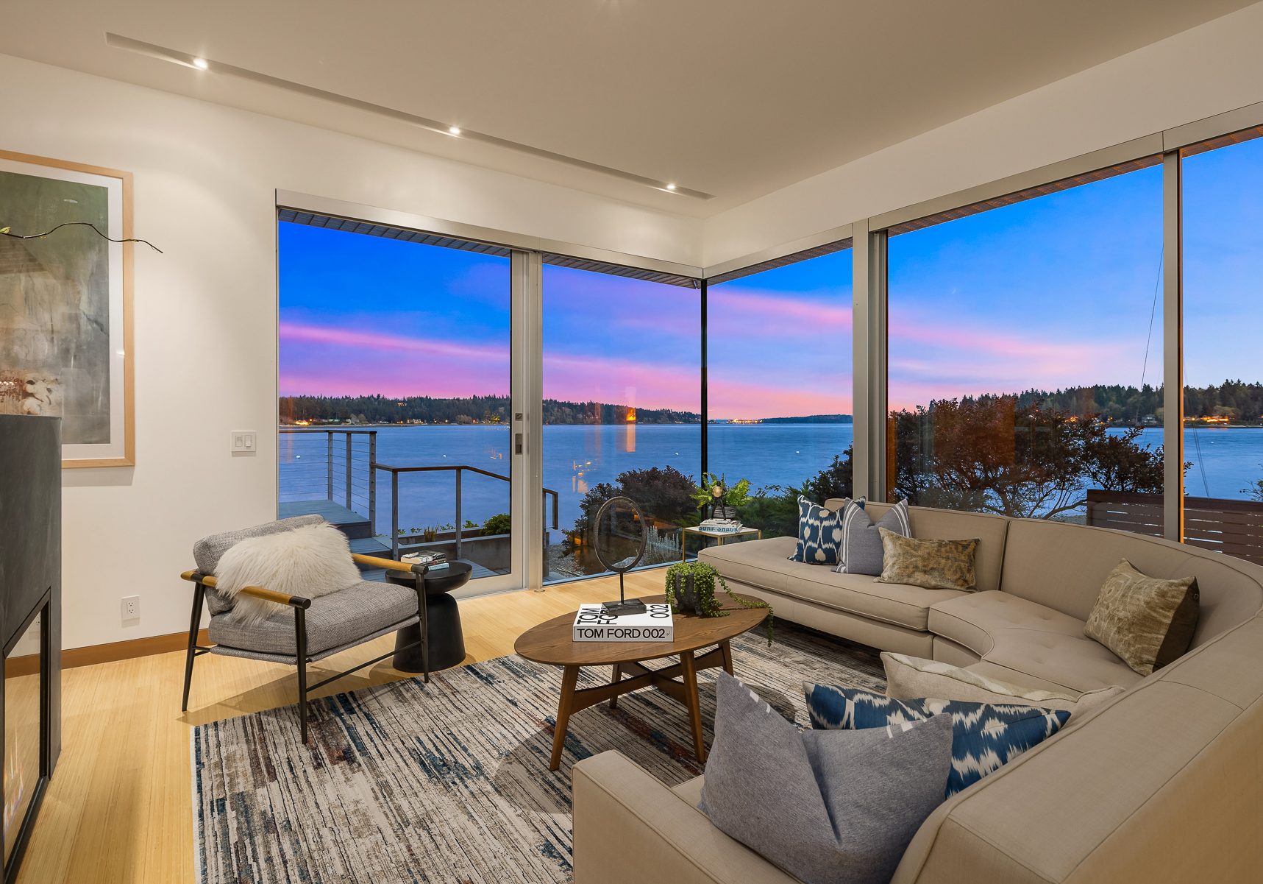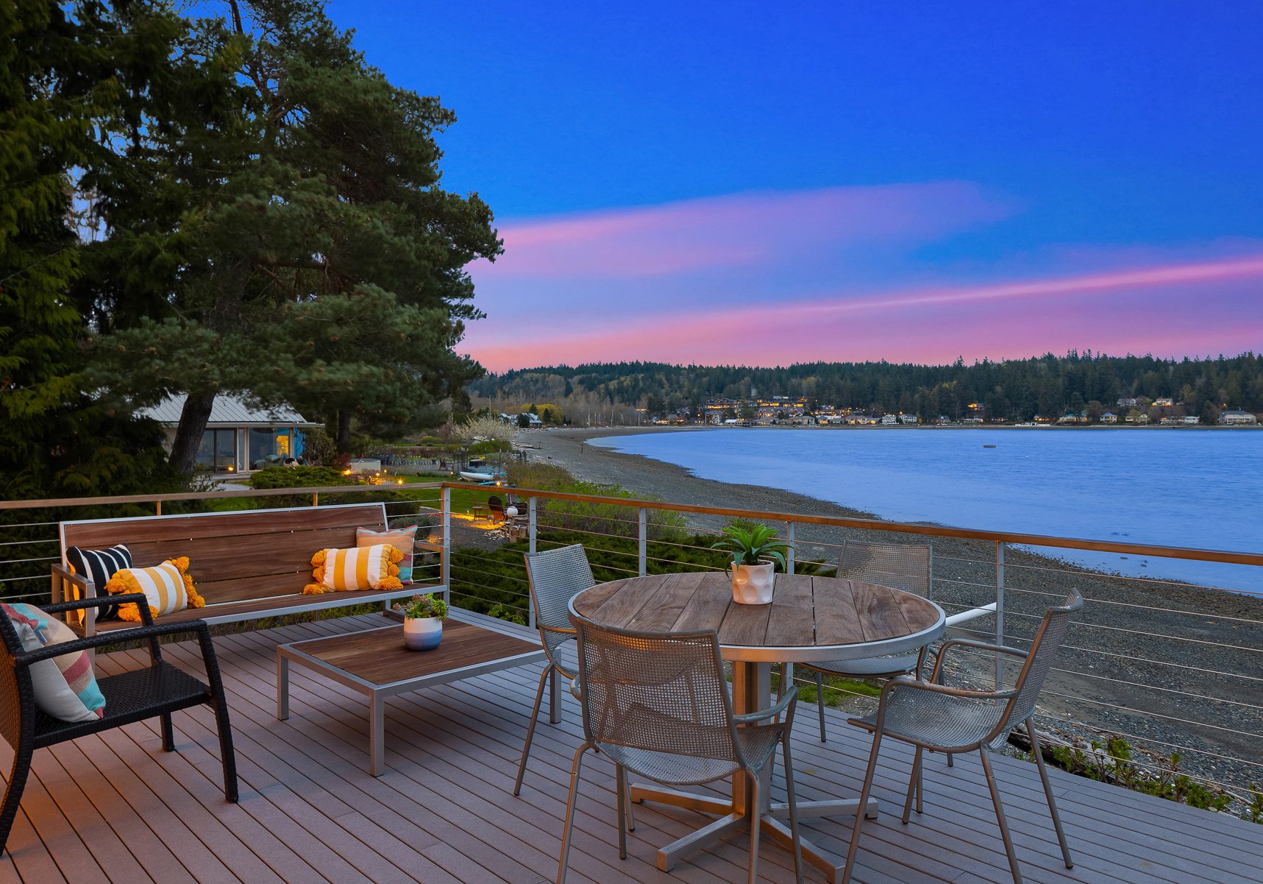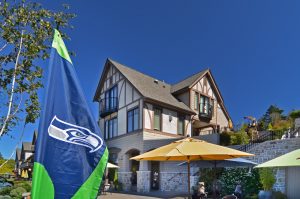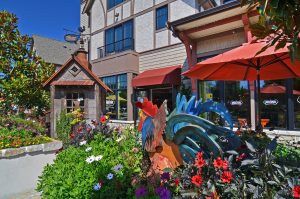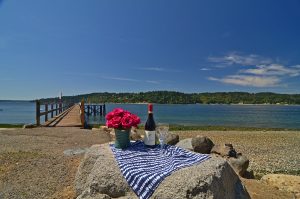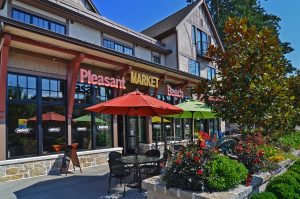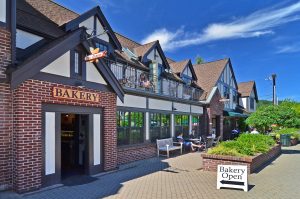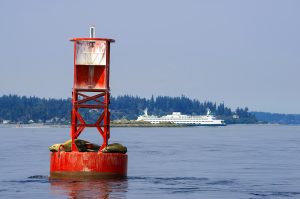4000 Point White Drive NE
Come home to an oasis of graceful interior spaces that envelope you in an atmosphere of sleek beauty. Dramatic in form and contemporary in style with an animated kaleidoscope of sail boats, ferries, sunsets and marine life. Floor-to-ceiling windows welcome a shower of natural light and sweeping, dramatic views. Share a moment in the twilight or bask in the summer sun on beautiful sundecks. Chic livable interiors are specially designed as much for entertaining as for intimate moments. This is the waterfront retreat you have been looking for. NWMLS #1910728
DETAILS AND AMENITIES
Details
2 Bedrooms | 2.5 Bathrooms | 2831 SF | .45 acres | 84 feet waterfront
Full Renovation 2008
Home was taken down to the studs and re-built using materials selected for user health and sustainability: partial green roof, cork and bamboo floors, natural finishes.
Single Level Floor Plan
Two bedroom suites with private baths on main level, with all other shared living spaces.
Living Room
Walls of glass create a spectacular connection with the water using 3-panel NanaWall® and floor to ceiling glass doors and windows. East living room pocket door slides into the interior wall, opening the living room wall to the deck and waterfront beyond.
Dining Room
NanaWall® glass wall system allows dining room to open fully to the deck, facilitating entertaining large groups.
Kitchen
The open kitchen showcases solid cherry wood cabinets, a full Miele® appliance kitchen including refrigerator, oven, microwave/convection oven, dishwasher, warming drawer, cooktop and steam oven, under cabinet lighting and generous prep space.
Fireplace
Pietra Cardosa® stone fireplace hearth, carefully fabricated to create centerpiece for the dining and living rooms.
Den
Den / Home Office has ¾ bath and can be open or closed off by sliding wood doors to reveal the bar area in the dining room.
Guest House
Guest house was designed by noted Northwest Modernist architect T. William Booth. Detached from the main residence, they are separated by lovely gardens featuring apple trees, mature Japanese maples and rows of blueberry bushes. Guest home has its own patio a bit of a view, vaulted ceilings, abundant light, 3/4 bath, wood floors, and fireplace for those cozy fall evenings. 565 square feet.
Views
House is situated so that the view of Mount Rainier is centered over Blake Island, framed perfectly by Bainbridge and Kitsap shorelines. Ship traffic keeps the view lively with passenger fast ferries, car ferries and navy ships including aircraft carriers and submarines. Hear sea lions in the channel and watch changing flocks of migratory birds swimming on the beach.
Waterfront
85 feet of no bank waterfront, house sited so that Mt Rainier sits directly over Blakely rock framed perfectly by Kitsap shorelines. Great location for bonfires and launching a kayak or paddle board.
Waterside Deck
The waterside deck is large and relaxing - perfect for entertaining. Generous views of Rich Passage, Mt Rainier and ever-changing bird migration activity.
Additional Amenities
Green house, workshop, detached oversized 2-car garage and large basement for storage under the home. Laundry room has space for projects and creativity.
Craftsmanship Elements
Architecturally designed and reimagined to create a modern waterfront retreat. Cherry wood built-ins and paneling throughout the house. Row of operable clerestory windows draw fresh air into the building and exhausts warm air in the summertime. Also provides even daylight along the spine of the house. Celebrate good weather! Massive glass doors and windows are designed to maximize daylight even on cloudy days, and to open to the shoreline when the sun is shining.
Location
Close to Pleasant Beach amenities including café’s, restaurants, and the Historic Lynwood Theater.

